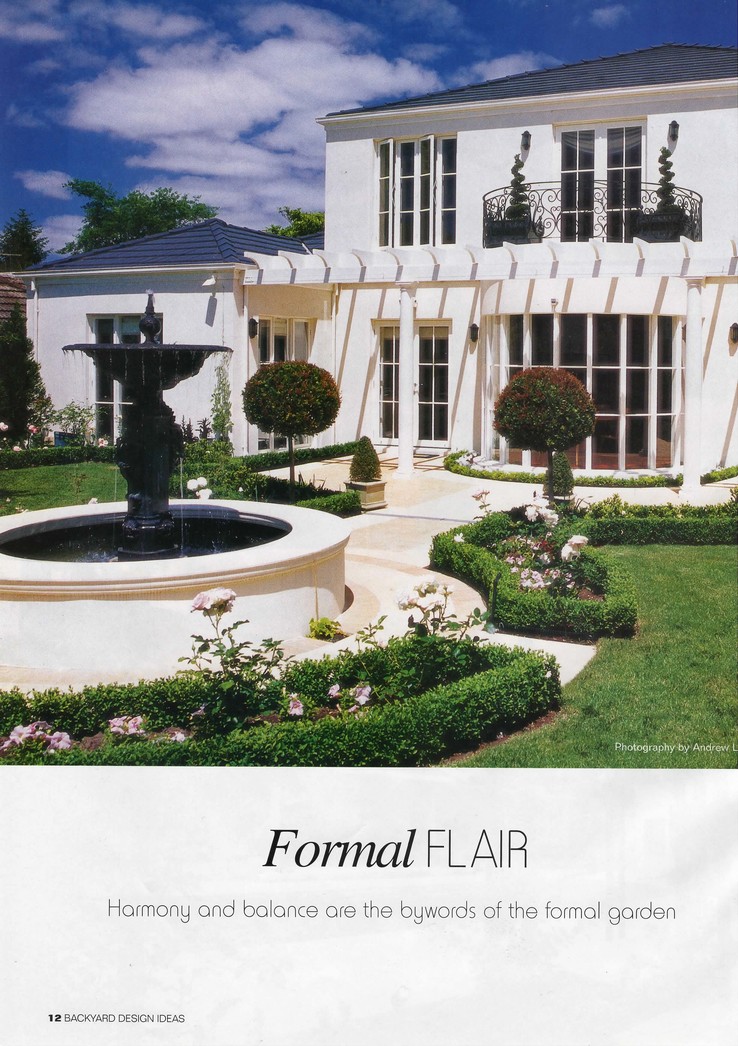FORMAL FLAIR
OUTDOOR ROOMS DESIGN & LIVING
Issue 2.4
Harmony and balance are the bywords of the formal garden
 Classical Italian gardens relied ·on exact measurements and an overriding sense of scale to achieve visual harmony. Each garden space had to be perfectly balanced; each decorative element placed with exquisite precision to either define an area or create a focal point.
Classical Italian gardens relied ·on exact measurements and an overriding sense of scale to achieve visual harmony. Each garden space had to be perfectly balanced; each decorative element placed with exquisite precision to either define an area or create a focal point.
Repetition of shapes, typically geometric, and the restrained use of plant colour were equally integral factors and can all be found in the grounds of this stately Melbourne home.
Both inside and out, this grand residence is a mass of majestic curves, including the semi-circular conservatory that extends from the family room at the rear of the house. The sweep of the conservatory is mirrored in the circular shape of the pond. Sitting atop the pond, which is sited on the central axis of the garden in an authentic traditional style, is a classical urn fountain. Whether viewed from the ground floor or the wrought ·iron ensconced first-floor balcony, this award-winning garden presents a perfectly balanced picture.
Hedge planting has been used to screen and enclose the rear garden: topiary to add structure. In doing so, a series of separate rooms was created, punctuated by springtime floral displays.
This Balwyn garden design by Hugh Gilmour & Associates and constructed by Melbourne landscape company Exquisite Gardens Australia, the formality of the structure belies the fact that it is a family garden. Expanses of lawn have been provided to give the children somewhere to play and the lap pool is perfect for frolicking youngsters – when the parents aren’t entertaining poolside, that is.
The positioning of the pool adds to the sense of symmetry and the loggias are the main structural features of the rear garden. Equal care was given to the front garden and the areas to the side of the home. To soften the look of the house walls and boundary fences, climbing plants have been trained along wires to create an espalier effect. This is an ancient technique often employed in formal gardens and espaliered trees can be trained into all manner of shapes and designs. Lining the side boundaries of the front garden are pleached hedges. Pleaching is another time-honored technique involving the intertwining of the tops of trees or shrubs. This creates a basket – weave effect when viewed from above. In winter, when the trees are bare of leaves the look is highly ornamental.
When the sun sets for the day, uplights bathe the fountains, garden ornaments and feature planting in an alluring glow. The outdoor lighting scheme has been devised to set just the right mood when entertaining under the stars on a balmy summer night. But, of course, the light show can also be enjoyed by the homeowners when tucked up inside, all warm and cosy on a chilly winter’s evening.
Gardens based on a symmetrical design don’t need oodles of space to make an impact. This is why the formal approach to garden design is so well suited to smaller gardens and courtyards… or for simply creating a series of outdoor rooms as the Melbourne garden designers have done here.
Photography by Andrew Lecky
