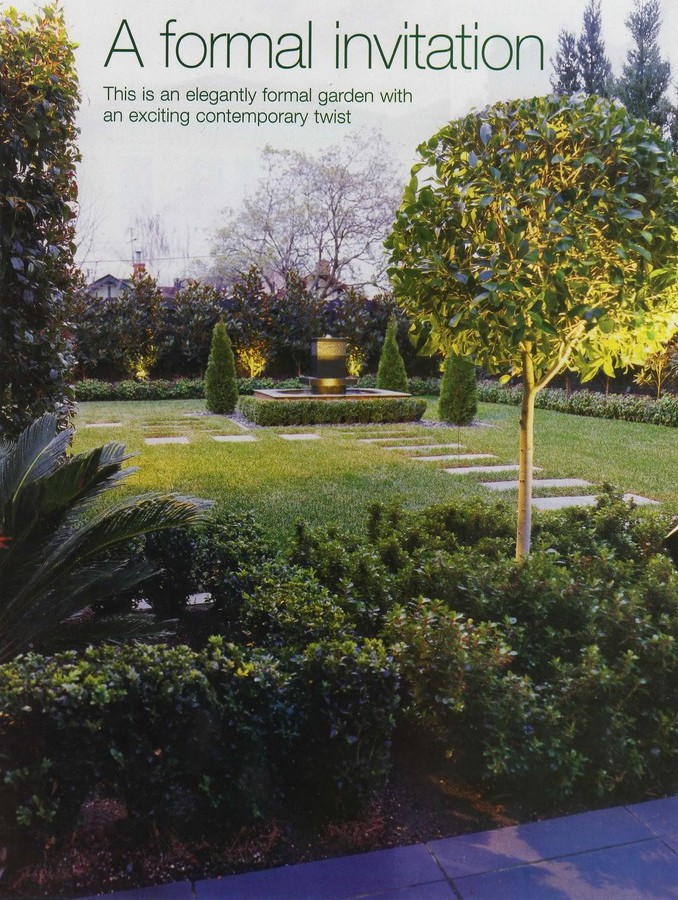A FORMAL INVITATION
OUTDOOR ROOMS DESIGN & LIVING
10th Edition
This is an elegantly formal Caulfield garden design with an exciting contemporary twist.

Designed by simple straight lines that complement the architectural style of the house, this is a green and inviting formal Melbourne garden design by Exquisite Gardens Australia that can be enjoyed no matter what the season. During summer, family and friends can sit in the paved courtyard soaking up the sun’s warming rays and savouring the view of the granite urn fountain set in a square, hedge fringed pond. In winter the same stunning view can be enjoyed form inside the house.
The formal water feature sits in the middle of a luxuriant expanse of lawn and is linked to the entertaining area, which has been paved in Black African slate, via a stepping stone path.
Hugging the boundary fence to one side of the courtyard is a simple but stylish shelter for the barbecue. To ensure the space can be used both day and night, lights have been recessed onto its roof.
For this Caulfield landscape design, as in any formal garden design, balance was the key. In this instance, the challenge was to create a space that would be private yet not feel closed in. A hedge of Thuja olicata ‘faxtigiata’ blocks out the view of the neighbor’s house while a pleached hedge of magnolia ‘little gem’ screens external views and maximizes the impact of the gardens. As a colour contrast to the magnolia, Niandina domestica ‘Nana’ was used for the border hedge.
Elsewhere, espaliered climbing plants soften the look of a painted sleeper wall, Syzygium austral makes an appearance in the paved courtyard to complement the arches in the house, and Cycas revolute is used as a feature plant to be viewed from the living room.
Photography by Andrew Lecky
